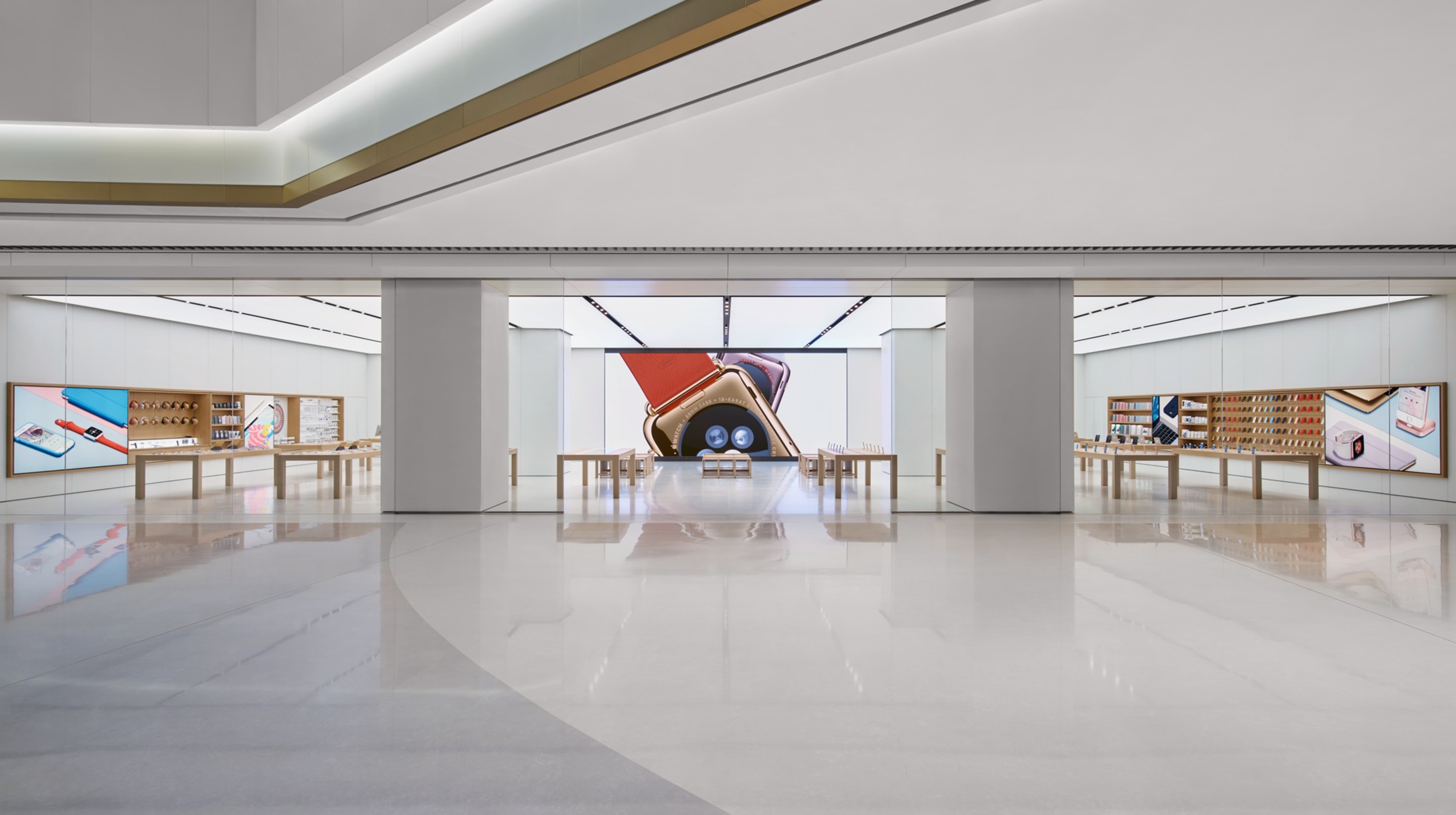Client
Apple
Role in the project
Pre-Construction Management
Year
2015
Olympia 66/Dalian, China
900
m
2
As the 609th branch of Apple stores and the second one I've encountered with the new standard design, the new design follows Apple's latest "street corner" concept. It seamlessly integrates with the surrounding environment through expansive floor-to-ceiling glass windows that connect to the adjacent street corner. A wide entrance welcomes the continuous flow of users every day. To ensure safety, warning signs are affixed to the glass windows to prevent collisions and accidents as users enter and exit. Additionally, the interior of the Apple Store features lightboxes arranged in a "gallery" concept, reminiscent of storefront displays on the ground floor of department stores. These lightboxes showcase various content such as seasonal offerings and new product launches. Related Apple product accessories and third-party products are also displayed in surrounding cabinets, allowing users to freely explore. For instance, iPhone cases stored in drawers can be easily accessed by users for trial fitting directly onto their personal iPhones. If satisfied, users can proceed to purchase the product directly from the drawer.




