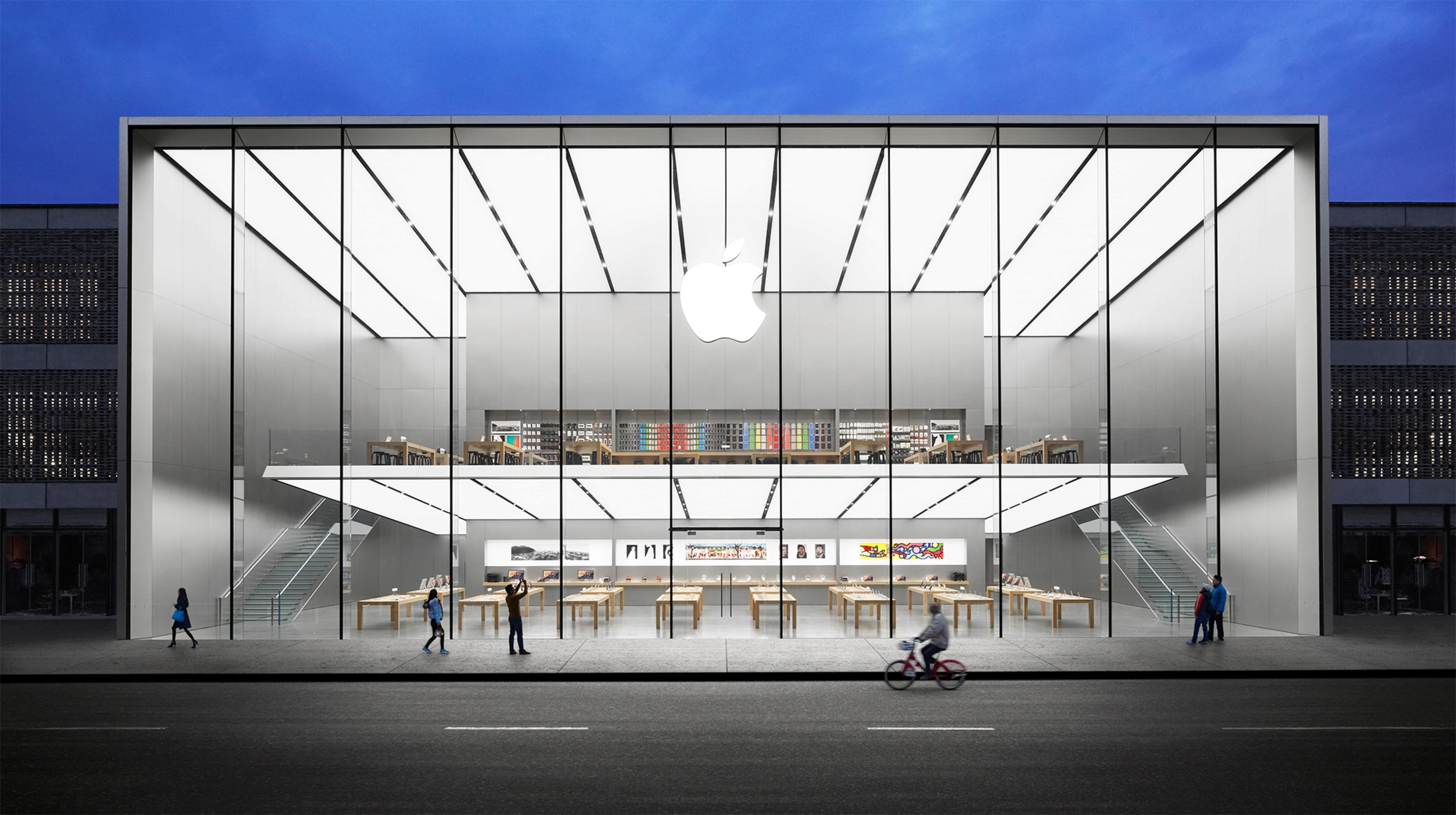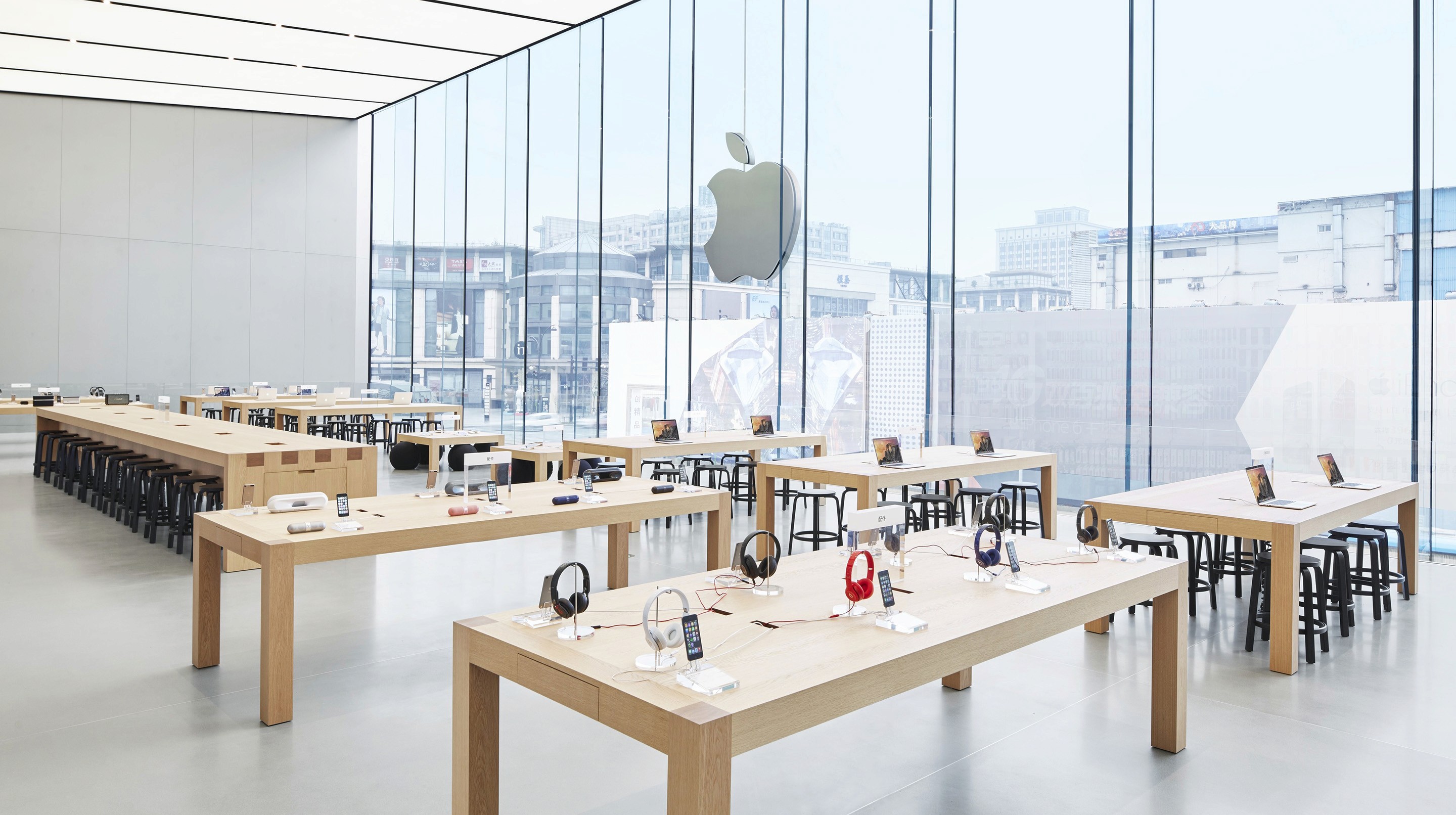Client
Apple
Role in the project
BOH Construction Management
Year
2015
Westlake / Hangzhou, China
2,896
m
2
The store was jointly designed by Norman Foster's Foster + Partners and the Architectural Design and Research Institute of Tongji University. The project took place from 2013 to 2015. The total area of the project is 2896 square meters, spread over two floors.




